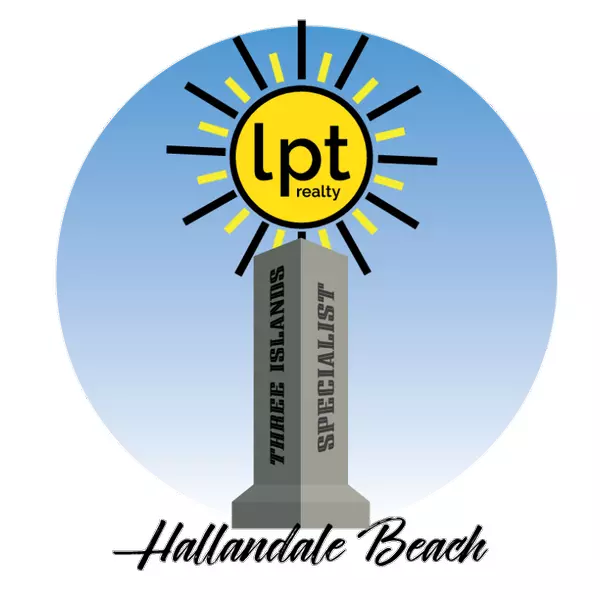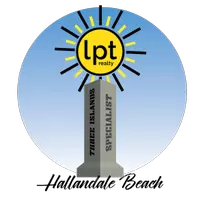For more information regarding the value of a property, please contact us for a free consultation.
Key Details
Sold Price $345,000
Property Type Single Family Home
Sub Type Single Family Residence
Listing Status Sold
Purchase Type For Sale
Square Footage 1,723 sqft
Price per Sqft $200
Subdivision Sebring Country Estate Sec
MLS Listing ID A11861946
Sold Date 11/20/25
Style Detached,One Story
Bedrooms 3
Full Baths 3
HOA Y/N No
Year Built 2025
Annual Tax Amount $227
Tax Year 2024
Contingent Financing
Lot Size 10,115 Sqft
Property Sub-Type Single Family Residence
Property Description
Brand new construction in Sebring County Estates! This 3-bedroom, 3-bath home offers 1,723 sq ft of living space (2,542 sq ft total) and is designed with a desirable split floor plan for added privacy. The interior features durable, stylish LVP flooring and a modern kitchen equipped with a full suite of Samsung appliances, including refrigerator, stove, dishwasher, and over-range microwave. Enjoy indoor-outdoor living with an open lanai patio overlooking a large backyard, perfect for entertaining or relaxing. An attached 2-car garage adds convenience and functionality. With a septic system in place and thoughtful design throughout, this home blends comfort, practicality, and modern appeal in a sought-after neighborhood.
Location
State FL
County Highlands
Community Sebring Country Estate Sec
Area 5940 Florida Other
Direction Head north on Sparta Rd toward US-27 S/US-98 S. Turn left onto US-98 N. Turn left onto Schumacher Rd. Turn left onto Mitchell Dr. Destination will be on the right
Interior
Heating Central, Electric
Cooling Central Air, Electric
Flooring Vinyl
Furnishings Unfurnished
Appliance Dishwasher, Gas Range, Microwave, Refrigerator
Exterior
Exterior Feature None
Parking Features Attached
Garage Spaces 2.0
Pool None
View Y/N No
View None
Roof Type Shingle
Garage Yes
Private Pool No
Building
Lot Description < 1/4 Acre
Faces East
Story 1
Sewer Septic Tank
Water Public
Architectural Style Detached, One Story
Structure Type Block
Others
Senior Community No
Restrictions No Restrictions
Tax ID C-22-34-28-030-0750-0040
Acceptable Financing Cash, Conventional, FHA, VA Loan
Listing Terms Cash, Conventional, FHA, VA Loan
Financing Conventional
Read Less Info
Want to know what your home might be worth? Contact us for a FREE valuation!

Our team is ready to help you sell your home for the highest possible price ASAP

Bought with MAR NON MLS MEMBER
Learn More About LPT Realty




