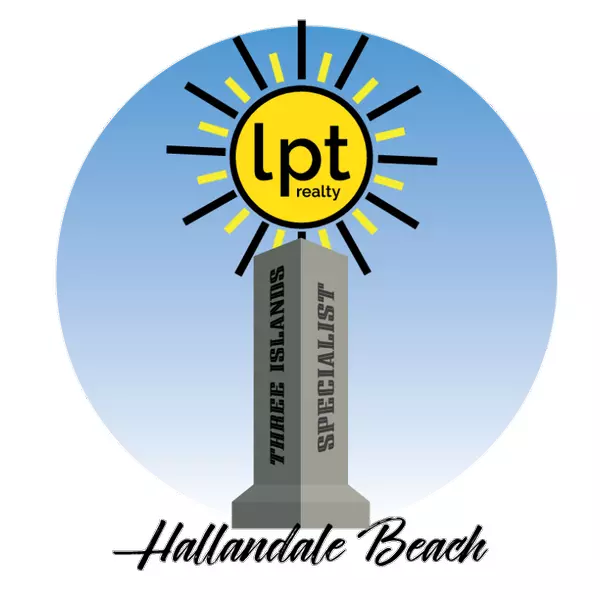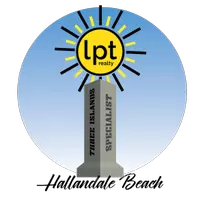For more information regarding the value of a property, please contact us for a free consultation.
Key Details
Sold Price $750,000
Property Type Single Family Home
Sub Type Single Family Residence
Listing Status Sold
Purchase Type For Sale
Square Footage 2,420 sqft
Price per Sqft $309
Subdivision Cape Coral
MLS Listing ID A11855044
Sold Date 10/08/25
Style Contemporary/Modern,Detached,One Story
Bedrooms 3
Full Baths 3
Half Baths 1
HOA Y/N No
Year Built 2024
Annual Tax Amount $3,473
Tax Year 2024
Contingent Sale Of Other Property
Lot Size 10,019 Sqft
Property Sub-Type Single Family Residence
Property Description
Prime location near the future Seven Islands Waterfront Community, set to feature marinas, parks, dining, and resort-style amenities. This stunning new home is an early investment opportunity with rising values and NO flood insurance required! With 3 beds, a den (or 4th bedroom), and 3.5 baths, this 2,420 sq ft modern design offers spacious living with elegant touches like Spanish porcelain tile, custom cabinetry, quartz countertops, and top-of-the-line appliances. The gourmet kitchen, wine closet, and pool with outdoor kitchen are perfect for entertaining. Enjoy serene sunrise views, a luxurious master suite, high-end insulated garage, and more! This home exudes perfection and offers unmatched comfort and style. Don't miss out! $2,000/year in homeowner's insurance!
Location
State FL
County Other
Community Cape Coral
Area 5940 Florida Other
Direction Northbound on Burnt Store, turn left on Embers Pkwy W.; then turn left on SW 37th Ave. The property is the second house on the left.
Interior
Interior Features Bidet, Built-in Features, Bedroom on Main Level, Breakfast Area, Closet Cabinetry, Dining Area, Separate/Formal Dining Room, Dual Sinks, Entrance Foyer, Family/Dining Room, First Floor Entry, Kitchen Island, Kitchen/Dining Combo, Living/Dining Room, Main Level Primary, Pantry, Sitting Area in Primary, Split Bedrooms, Separate Shower, Walk-In Closet(s)
Heating Central, Electric, Zoned
Cooling Central Air, Ceiling Fan(s), Electric, Zoned
Flooring Tile
Furnishings Unfurnished
Window Features Metal,Single Hung,Sliding,Impact Glass
Appliance Built-In Oven, Dryer, Dishwasher, Electric Water Heater, Disposal, Microwave, Refrigerator, Washer
Laundry Washer Hookup, Dryer Hookup, Laundry Tub
Exterior
Exterior Feature Balcony, Barbecue, Fence, Security/High Impact Doors, Lighting, Outdoor Grill, Outdoor Shower, Porch
Parking Features Attached
Garage Spaces 3.0
Pool Concrete, In Ground, Pool Equipment, Pool
Utilities Available Cable Available
View Pool
Roof Type Concrete
Porch Balcony, Open, Porch
Garage Yes
Private Pool Yes
Building
Lot Description Sprinklers Automatic, < 1/4 Acre
Faces West
Story 1
Sewer Public Sewer
Water Public
Architectural Style Contemporary/Modern, Detached, One Story
Structure Type Block,Stucco
New Construction true
Others
Pets Allowed No Pet Restrictions, Yes
Senior Community No
Restrictions No Restrictions
Tax ID 18-44-23-C1-05309.0270
Security Features Smoke Detector(s)
Acceptable Financing Cash, Conventional
Listing Terms Cash, Conventional
Financing Conventional
Special Listing Condition Listed As-Is
Pets Allowed No Pet Restrictions, Yes
Read Less Info
Want to know what your home might be worth? Contact us for a FREE valuation!

Our team is ready to help you sell your home for the highest possible price ASAP

Bought with MAR NON MLS MEMBER
Learn More About LPT Realty




