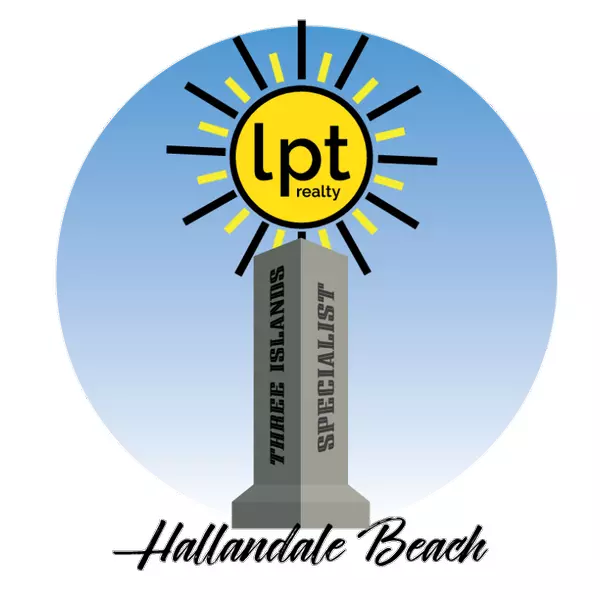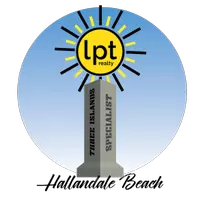Bought with Harbour Ridge Realty Inc
For more information regarding the value of a property, please contact us for a free consultation.
Key Details
Sold Price $3,600,000
Property Type Single Family Home
Sub Type Single Family Detached
Listing Status Sold
Purchase Type For Sale
Square Footage 6,807 sqft
Price per Sqft $528
Subdivision Harbour Ridge Plat No 20
MLS Listing ID RX-11081154
Sold Date 05/30/25
Style European,Mediterranean
Bedrooms 5
Full Baths 5
Half Baths 1
Construction Status Resale
Membership Fee $125,000
HOA Fees $3,350/mo
HOA Y/N Yes
Year Built 2010
Annual Tax Amount $41,327
Tax Year 2024
Lot Size 0.633 Acres
Property Sub-Type Single Family Detached
Property Description
Introducing 511 NW Winters Creek Rd, a magnificent Florentine-inspired, two-story villa estate, fully restored and improved in 2024. Featuring five en-suite bedrooms and five and a half bathrooms, plus a separate two-story guest house. This estate is set on acres of secluded preserve with panoramic views of the St. Lucie River. An imposing stone portico entry opens to a large foyer with a grand staircase. Main rooms all offer views of the river, 45-ft salt water pool, pond, rock waterfall and 5-hole putting green. Huge master suite has balcony with river views and private office. Home features include gym, theater, elevator, luxurious chef's kitchen, putting green and more. It's like living in your own private resort. Move in ready and furnishings negotiable!
Location
State FL
County St. Lucie
Area 9 - Palm City
Zoning Planne
Rooms
Other Rooms Den/Office, Family, Great, Laundry-Inside, Maid/In-Law, Media, Recreation, Studio Bedroom
Master Bath 2 Master Suites, Mstr Bdrm - Ground, Mstr Bdrm - Sitting, Mstr Bdrm - Upstairs, Separate Shower, Separate Tub, Spa Tub & Shower
Interior
Interior Features Bar, Built-in Shelves, Closet Cabinets, Custom Mirror, Decorative Fireplace, Elevator, Entry Lvl Lvng Area, Fireplace(s), Foyer, French Door, Kitchen Island, Laundry Tub, Pantry, Split Bedroom, Walk-in Closet, Wet Bar
Heating Central, Electric, Zoned
Cooling Ceiling Fan, Central, Zoned
Flooring Carpet, Marble, Tile, Wood Floor
Furnishings Furnished,Furniture Negotiable
Exterior
Exterior Feature Auto Sprinkler, Built-in Grill, Covered Patio, Custom Lighting, Extra Building, Fence, Open Balcony, Open Patio, Open Porch, Outdoor Shower, Screened Patio, Summer Kitchen
Parking Features Drive - Circular, Driveway, Garage - Attached, Guest
Garage Spaces 3.0
Pool Inground, Spa
Community Features Gated Community
Utilities Available Cable, Electric, Public Sewer, Public Water, Underground
Amenities Available Boating, Cafe/Restaurant, Clubhouse, Community Room, Dog Park, Fitness Center, Game Room, Golf Course, Manager on Site, Pickleball, Picnic Area, Pool, Putting Green, Sidewalks, Spa-Hot Tub, Street Lights, Tennis
Waterfront Description River
Water Access Desc Marina
View River
Roof Type Barrel
Exposure East
Private Pool Yes
Building
Lot Description 1/2 to < 1 Acre, Corner Lot, Cul-De-Sac, Paved Road, Private Road, Treed Lot, West of US-1
Story 2.00
Foundation Block
Construction Status Resale
Others
Pets Allowed Yes
HOA Fee Include Cable,Common Areas,Management Fees,Recrtnal Facility,Security
Senior Community No Hopa
Restrictions None
Security Features Gate - Manned,Motion Detector,Security Patrol,Security Sys-Owned
Acceptable Financing Cash, Conventional
Horse Property No
Membership Fee Required Yes
Listing Terms Cash, Conventional
Financing Cash,Conventional
Read Less Info
Want to know what your home might be worth? Contact us for a FREE valuation!

Our team is ready to help you sell your home for the highest possible price ASAP



