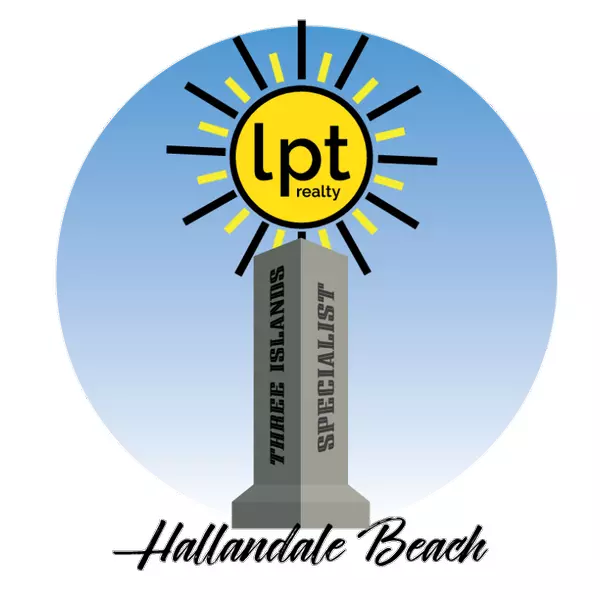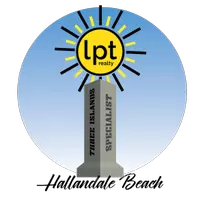Bought with Non-Member Selling Office
For more information regarding the value of a property, please contact us for a free consultation.
Key Details
Sold Price $800,000
Property Type Single Family Home
Sub Type Single Family Detached
Listing Status Sold
Purchase Type For Sale
Square Footage 2,893 sqft
Price per Sqft $276
Subdivision Tuscawilla
MLS Listing ID RX-10989492
Sold Date 08/02/24
Style Traditional
Bedrooms 4
Full Baths 2
Half Baths 1
Construction Status Resale
HOA Y/N No
Year Built 1988
Annual Tax Amount $4,100
Tax Year 2023
Lot Size 1.890 Acres
Property Sub-Type Single Family Detached
Property Description
Welcome to your dream home in the highly sought-after Chelsea Woods community of Tuscawilla! This stunning property, located at the end of a cul-de sac boasts a plethora of desirable features, making it the perfect place to call home. Completely updated with a BRAND NEW ROOF(2024) and hurricane IMPACT WINDOWS and SLIDERS, ensures any new homeowner both safety and style. The bright and airy entryway welcomes you with vaulted ceilings and a picturesque view of the pool and private wooded preserve. The charm continues with wood tile flooring throughout, adding warmth and sophistication. The open-concept main living area is an entertainer's paradise, featuring a kitchen island, separate dining area, wood-burning fireplace, and sliders that seamlessly integrate the newly
Location
State FL
County Seminole
Community Chelsea Woods
Area 5940
Zoning C
Rooms
Other Rooms Attic, Den/Office, Family, Laundry-Inside, Laundry-Util/Closet, Loft, Storage, Util-Garage
Master Bath Dual Sinks, Mstr Bdrm - Ground, Mstr Bdrm - Sitting, Separate Shower, Separate Tub
Interior
Interior Features Ctdrl/Vault Ceilings, Entry Lvl Lvng Area, Fireplace(s), Foyer, French Door, Kitchen Island, Laundry Tub, Pantry, Roman Tub, Sky Light(s), Split Bedroom, Walk-in Closet
Heating Central
Cooling Ceiling Fan, Central, Electric
Flooring Carpet, Ceramic Tile, Wood Floor
Furnishings Turnkey,Unfurnished
Exterior
Exterior Feature Auto Sprinkler, Covered Patio, Custom Lighting, Screen Porch, Zoned Sprinkler
Parking Features 2+ Spaces, Driveway, Garage - Attached
Garage Spaces 2.0
Pool Concrete, Equipment Included, Gunite, Inground, Screened
Community Features Disclosure, Sold As-Is, Survey
Utilities Available Cable, Electric, Public Sewer, Public Water
Amenities Available Dog Park, Fitness Center, Golf Course, Park, Picnic Area, Playground, Pool, Sidewalks, Tennis
Waterfront Description None
View Pool, Preserve
Roof Type Comp Shingle
Present Use Disclosure,Sold As-Is,Survey
Exposure Southeast
Private Pool Yes
Building
Lot Description 1/4 to 1/2 Acre, Cul-De-Sac, Paved Road, Private Road, Sidewalks, Treed Lot
Story 2.00
Foundation Brick, Concrete, Metal
Construction Status Resale
Schools
Elementary Schools Lawnwood Elementary School
Others
Pets Allowed Yes
Senior Community No Hopa
Restrictions None
Security Features None
Acceptable Financing Cash, Conventional, FHA, VA
Horse Property No
Membership Fee Required No
Listing Terms Cash, Conventional, FHA, VA
Financing Cash,Conventional,FHA,VA
Read Less Info
Want to know what your home might be worth? Contact us for a FREE valuation!

Our team is ready to help you sell your home for the highest possible price ASAP



