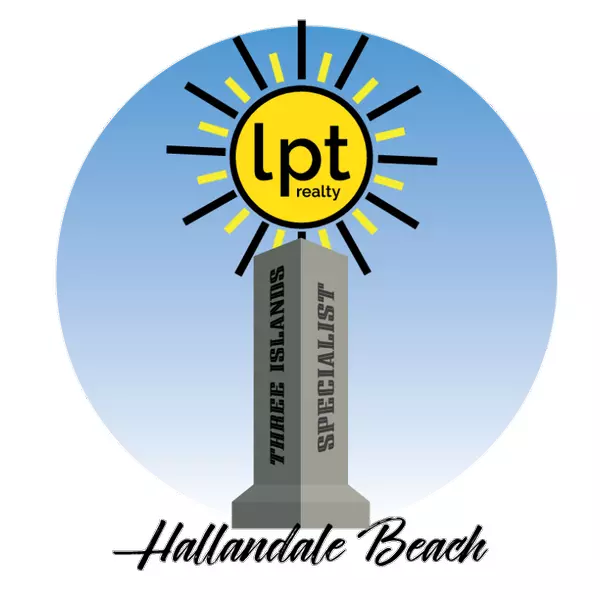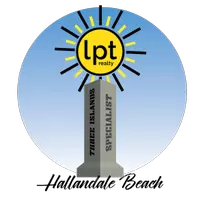Bought with Lifestyles Luxury Living
For more information regarding the value of a property, please contact us for a free consultation.
Key Details
Sold Price $1,075,000
Property Type Single Family Home
Sub Type Single Family Detached
Listing Status Sold
Purchase Type For Sale
Square Footage 1,995 sqft
Price per Sqft $538
Subdivision Verona Woods
MLS Listing ID RX-10939001
Sold Date 04/01/24
Style Ranch
Bedrooms 3
Full Baths 2
Construction Status Resale
HOA Fees $133/mo
HOA Y/N Yes
Min Days of Lease 180
Leases Per Year 2
Year Built 1991
Annual Tax Amount $6,210
Tax Year 2023
Lot Size 0.373 Acres
Property Sub-Type Single Family Detached
Property Description
NESTLED IN A HIDDEN AND QUIET SUBDIVISION THIS CENTRAL DELRAY BEACH HOME SITS ON A OVERSIZED END OF CUL-DE-SAC LOT. THIS LOVELY AND WELL MAINTAINED 1 STORY HOME HAS A PRIVATE FENCED BACKYARD WITH A HEATED POOL. A GREAT ROOM DESIGN, THE SPACIOUS LIVING AREAS AND BEDROOMS ALL HAVE HIGH VAULTED CEILINGS,HIGH HAT LIGHTING & FRENCH DOORS THAT LEAD TO THE OVERSIZED PATIO. THE OPEN KITCHEN HAS A LARGE CENTER ISLAND WITH RAISED COUNTER BAR, FULL GRANITE COUNTER TOPS & BACK SPLASH, STAINLESS STEEL APPLIANCES AND NEW GAS RANGE. COMPLETE HURRICANE PROTECTION, ALARM SYSTEM, CLAY TILE FLOORING THROUGHOUT & UPDATED BATHROOMS COMPLETE THIS HOME. THERE IS A FULL 2 CAR GARAGE WITH EXTRA STORGE SHELVES , A GAS HOT WATER HEATER & WORK BENCH. ONLY 45 HOMES, OAK TREE LINED STREETS & SIDEWALKS.
Location
State FL
County Palm Beach
Area 4550
Zoning RES
Rooms
Other Rooms Attic, Great, Laundry-Inside
Master Bath Dual Sinks, Mstr Bdrm - Ground, Separate Shower
Interior
Interior Features Ctdrl/Vault Ceilings, Foyer, Kitchen Island, Pantry, Walk-in Closet
Heating Central, Electric
Cooling Ceiling Fan, Central, Electric
Flooring Clay Tile
Furnishings Furniture Negotiable
Exterior
Exterior Feature Auto Sprinkler, Fence, Open Patio
Parking Features Driveway, Garage - Attached, Street, Vehicle Restrictions
Garage Spaces 2.0
Pool Freeform, Heated, Inground
Community Features Sold As-Is
Utilities Available Cable, Electric, Public Sewer, Public Water, Underground
Amenities Available Sidewalks, Street Lights
Waterfront Description None
View Garden, Pool
Roof Type Barrel
Present Use Sold As-Is
Exposure East
Private Pool Yes
Building
Lot Description 1/4 to 1/2 Acre, Cul-De-Sac, Paved Road, Public Road, Sidewalks, Treed Lot
Story 1.00
Foundation CBS
Construction Status Resale
Schools
Elementary Schools Orchard View Elementary School
Middle Schools Omni Middle School
High Schools Spanish River Community High School
Others
Pets Allowed Yes
HOA Fee Include Common Areas,Insurance-Other
Senior Community No Hopa
Restrictions Buyer Approval,Lease OK,No Boat,No RV,Tenant Approval
Security Features Security Sys-Owned
Acceptable Financing Cash, Conventional
Horse Property No
Membership Fee Required No
Listing Terms Cash, Conventional
Financing Cash,Conventional
Pets Allowed No Aggressive Breeds
Read Less Info
Want to know what your home might be worth? Contact us for a FREE valuation!

Our team is ready to help you sell your home for the highest possible price ASAP



