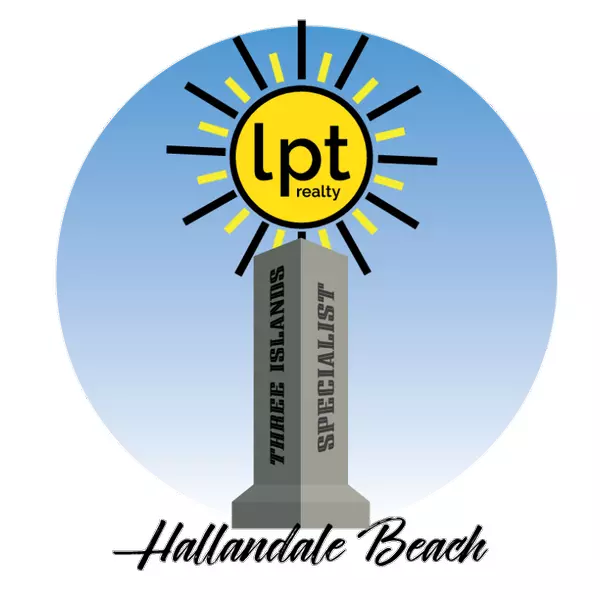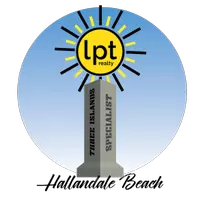
UPDATED:
Key Details
Property Type Single Family Home
Sub Type Single Family Residence
Listing Status Active
Purchase Type For Sale
Square Footage 11,395 sqft
Price per Sqft $2,106
Subdivision Sanctuary
MLS Listing ID A11874692
Style Two Story,Spanish/Mediterranean
Bedrooms 7
Full Baths 8
Half Baths 3
HOA Fees $6,162/qua
HOA Y/N Yes
Year Built 2013
Annual Tax Amount $283,325
Tax Year 2023
Lot Size 0.669 Acres
Property Sub-Type Single Family Residence
Property Description
Location
State FL
County Palm Beach
Community Sanctuary
Area 4180
Direction From Federal Hwy, just south of Yamato, turn east into Sanctuary. Provide your name at the gate. Make left then immediate right. House is just before the cul de sac on your right.
Interior
Interior Features Wet Bar, Built-in Features, Bedroom on Main Level, Closet Cabinetry, Dining Area, Separate/Formal Dining Room, First Floor Entry, Fireplace, High Ceilings, Kitchen Island, Kitchen/Dining Combo, Living/Dining Room, Pantry, Upper Level Primary, Vaulted Ceiling(s), Bar, Walk-In Closet(s), Attic, Bay Window, Elevator
Heating Central, Electric
Cooling Central Air, Electric
Flooring Marble, Terrazzo, Tile
Furnishings Unfurnished
Fireplace Yes
Window Features Impact Glass
Appliance Built-In Oven, Dryer, Dishwasher, Electric Water Heater, Freezer, Disposal, Gas Range, Ice Maker, Microwave, Refrigerator, Self Cleaning Oven, Washer
Exterior
Exterior Feature Awning(s), Barbecue, Fence, Security/High Impact Doors, Lighting, Outdoor Grill, Shutters Electric
Parking Features Attached
Garage Spaces 5.0
Carport Spaces 3
Pool In Ground, Pool
Community Features Gated, Home Owners Association, Maintained Community, Pickleball
Waterfront Description Canal Front
View Y/N Yes
View Canal
Roof Type Barrel
Garage Yes
Private Pool Yes
Building
Lot Description 1/4 to 1/2 Acre Lot, Sprinklers Automatic
Faces North
Story 2
Sewer Public Sewer
Water Public
Architectural Style Two Story, Spanish/Mediterranean
Level or Stories Two
Additional Building Guest House
Structure Type Block
Schools
Elementary Schools J. C. Mitchell
Middle Schools Boca Raton Community
High Schools Boca Raton Community
Others
HOA Fee Include Common Area Maintenance,Security
Senior Community No
Restrictions Association Approval Required,No RV,No Truck
Tax ID 06434708200000330
Security Features Gated Community,Security Guard
Acceptable Financing Cash, Conventional
Listing Terms Cash, Conventional
Special Listing Condition Listed As-Is
Virtual Tour https://u10345572.ct.sendgrid.net/ls/click?upn=u001.ebdicqDj1y1zIA3DTTHZuTY2RwmfUZoFKYOMyyw1yCtU-2BTxigey4UhNmD29pC-2FjInEzw_qoa7RbktNTthPJV-2BBuUBF6UEeMkCRunyXX7qJH1mGqFCigllFgupcLrv8ZGnPmthqikRi9Xop7juinWkx2nk-2F6FcZZWedKRQ26exYA6pGikG09BPgFuZNPnUZTqqCo

Learn More About LPT Realty




