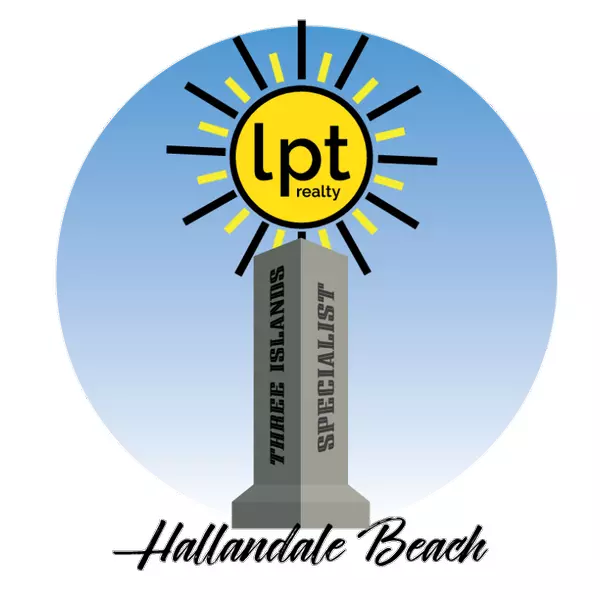
UPDATED:
Key Details
Property Type Single Family Home
Sub Type Single Family Residence
Listing Status Active
Purchase Type For Sale
Square Footage 1,403 sqft
Price per Sqft $384
Subdivision Ingleside Park
MLS Listing ID A11875622
Style One Story
Bedrooms 3
Full Baths 1
HOA Y/N No
Year Built 1955
Annual Tax Amount $1,021
Tax Year 2024
Lot Size 4,800 Sqft
Property Sub-Type Single Family Residence
Property Description
Location
State FL
County Miami-dade
Community Ingleside Park
Area 31
Interior
Interior Features Bedroom on Main Level, Split Bedrooms
Heating Central
Cooling Central Air
Flooring Vinyl
Appliance Dryer, Refrigerator, Self Cleaning Oven, Washer
Exterior
Exterior Feature Fence, Security/High Impact Doors
Pool None
View Y/N No
View None
Roof Type Barrel
Garage No
Private Pool No
Building
Lot Description < 1/4 Acre
Faces West
Story 1
Sewer Public Sewer
Water Public
Architectural Style One Story
Structure Type Block
Others
Senior Community No
Restrictions No Restrictions
Tax ID 04-31-05-001-2590
Acceptable Financing Conventional, FHA, VA Loan
Listing Terms Conventional, FHA, VA Loan
Virtual Tour https://www.propertypanorama.com/instaview/mia/A11820712

Learn More About LPT Realty




