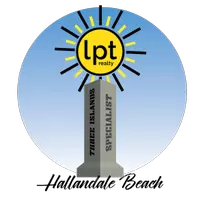UPDATED:
Key Details
Property Type Single Family Home
Sub Type Single Family Residence
Listing Status Active
Purchase Type For Sale
Square Footage 12,292 sqft
Price per Sqft $3,212
Subdivision Gables Estates No 2
MLS Listing ID A11857421
Style Contemporary/Modern,Detached,Two Story
Bedrooms 8
Full Baths 8
Half Baths 3
HOA Fees $7,500/ann
HOA Y/N Yes
Year Built 2018
Annual Tax Amount $249,668
Tax Year 2024
Lot Size 0.952 Acres
Property Sub-Type Single Family Residence
Property Description
Location
State FL
County Miami-dade
Community Gables Estates No 2
Area 41
Interior
Interior Features Wet Bar, Built-in Features, Bedroom on Main Level, Breakfast Area, Closet Cabinetry, Dining Area, Separate/Formal Dining Room, Dual Sinks, Entrance Foyer, Eat-in Kitchen, First Floor Entry, Fireplace, High Ceilings, Kitchen Island, Pantry, Sitting Area in Primary, Separate Shower, Upper Level Primary, Bar, Walk-In Closet(s), Elevator
Heating Central, Electric
Cooling Central Air, Electric
Flooring Hardwood, Marble, Wood
Fireplace Yes
Window Features Impact Glass
Appliance Built-In Oven, Dryer, Dishwasher, Electric Range, Disposal, Gas Range, Ice Maker, Microwave, Other, Refrigerator, Washer
Exterior
Exterior Feature Balcony, Security/High Impact Doors, Lighting, Outdoor Grill, Outdoor Shower, Patio
Garage Spaces 4.0
Pool Heated, In Ground, Pool
Community Features Home Owners Association, Maintained Community
Waterfront Description Canal Front,Lagoon,Ocean Access
View Y/N Yes
View Canal, Ocean
Roof Type Concrete
Porch Balcony, Open, Patio
Garage Yes
Private Pool Yes
Building
Lot Description <1 Acre
Faces North
Story 2
Sewer Public Sewer
Water Public
Architectural Style Contemporary/Modern, Detached, Two Story
Level or Stories Two
Structure Type Block,Other
Schools
Elementary Schools Sunset
Middle Schools Ponce De Leon
High Schools Coral Gables
Others
Senior Community No
Restrictions Association Approval Required
Tax ID 03-41-32-019-0890
Acceptable Financing Cash, Conventional
Listing Terms Cash, Conventional
Virtual Tour https://vimeo.com/manage/videos/1115619228




