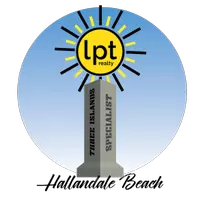Open House
Sat Sep 06, 12:00pm - 2:00pm
UPDATED:
Key Details
Property Type Single Family Home
Sub Type Single Family Detached
Listing Status Coming Soon
Purchase Type For Sale
Square Footage 2,001 sqft
Price per Sqft $377
Subdivision Villagewalk Of Wellington 3
MLS Listing ID RX-11119211
Bedrooms 4
Full Baths 2
Half Baths 1
Construction Status Resale
HOA Fees $566/mo
HOA Y/N Yes
Year Built 2003
Annual Tax Amount $10,845
Tax Year 2024
Lot Size 7,000 Sqft
Property Sub-Type Single Family Detached
Property Description
Location
State FL
County Palm Beach
Community Villagewalk Oakmont
Area 5570
Zoning PUD(ci
Rooms
Other Rooms Laundry-Inside, Storage
Master Bath 2 Master Baths, Dual Sinks, Mstr Bdrm - Ground, Separate Tub
Interior
Interior Features Closet Cabinets, Entry Lvl Lvng Area, Foyer, Kitchen Island, Laundry Tub, Split Bedroom, Volume Ceiling, Walk-in Closet
Heating Central, Electric
Cooling Ceiling Fan, Electric
Flooring Laminate, Tile, Vinyl Floor
Furnishings Unfurnished
Exterior
Exterior Feature Awnings, Custom Lighting, Lake/Canal Sprinkler, Open Porch, Screened Patio
Parking Features 2+ Spaces, Driveway, Garage - Attached
Garage Spaces 2.0
Pool Gunite, Heated, Inground, Screened
Community Features Disclosure, Gated Community
Utilities Available Cable, Electric, Public Sewer, Public Water, Water Available
Amenities Available Basketball, Bike - Jog, Business Center, Clubhouse, Community Room, Fitness Center, Internet Included, Library, Park, Pickleball, Picnic Area, Playground, Pool, Sidewalks, Street Lights, Tennis
Waterfront Description Pond
View Pond, Pool
Roof Type S-Tile
Present Use Disclosure
Exposure North
Private Pool Yes
Building
Lot Description < 1/4 Acre, Paved Road, Sidewalks
Story 1.00
Foundation Concrete, Stucco
Construction Status Resale
Schools
Elementary Schools Equestrian Trails Elementary
Middle Schools Emerald Cove Middle School
High Schools Palm Beach Central High School
Others
Pets Allowed Yes
HOA Fee Include Cable,Common Areas,Lawn Care,Management Fees,Other,Pool Service,Recrtnal Facility,Security
Senior Community No Hopa
Restrictions No RV
Security Features Burglar Alarm,Gate - Manned,TV Camera
Acceptable Financing Cash, Conventional, FHA, VA
Horse Property No
Membership Fee Required No
Listing Terms Cash, Conventional, FHA, VA
Financing Cash,Conventional,FHA,VA
Pets Allowed No Aggressive Breeds


