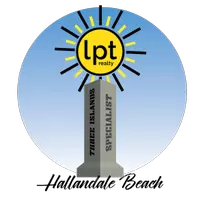OPEN HOUSE
Sun Aug 03, 12:00pm - 2:00pm
UPDATED:
Key Details
Property Type Single Family Home
Sub Type Single Family Residence
Listing Status Active
Purchase Type For Sale
Square Footage 3,136 sqft
Price per Sqft $350
Subdivision Long Cove/ Heron Bay
MLS Listing ID A11843557
Style Detached,Two Story
Bedrooms 5
Full Baths 4
Construction Status Effective Year Built
HOA Fees $969/qua
HOA Y/N Yes
Year Built 1999
Annual Tax Amount $12,605
Tax Year 2024
Lot Size 0.262 Acres
Property Sub-Type Single Family Residence
Property Description
Location
State FL
County Broward
Community Long Cove/ Heron Bay
Area 3614
Direction HERON BAY SOUTH GATE, TAKE A RIGHT AT LONG COVE , ANOTHER QUICK RIGHT AT THE STOP SIGN AND FOLLOW THE HOUSE.
Interior
Interior Features Dual Sinks, Entrance Foyer, High Ceilings, Main Level Primary, Pantry, Split Bedrooms, Walk-In Closet(s)
Heating Central, Electric, Zoned
Cooling Central Air, Ceiling Fan(s), Electric
Flooring Marble
Appliance Built-In Oven, Dryer, Dishwasher, Electric Water Heater, Disposal, Refrigerator
Laundry Laundry Tub
Exterior
Exterior Feature Enclosed Porch, Lighting, Storm/Security Shutters, Propane Tank - Leased
Parking Features Attached
Garage Spaces 3.0
Pool Outside Bath Access, Pool, Screen Enclosure, Pool/Spa Combo, Community
Community Features Fitness, Gated, Home Owners Association, Pool, Tennis Court(s)
Waterfront Description Lake Front
View Y/N Yes
View Canal, Lake
Roof Type Spanish Tile
Porch Porch, Screened
Garage Yes
Private Pool Yes
Building
Lot Description 1/4 to 1/2 Acre Lot
Faces West
Story 2
Sewer Public Sewer
Water Public
Architectural Style Detached, Two Story
Level or Stories Two
Structure Type Block
Construction Status Effective Year Built
Schools
Elementary Schools Heron Heights
Middle Schools Westglades
High Schools Marjory Stoneman Douglas
Others
Pets Allowed Size Limit, Yes
HOA Fee Include Common Area Maintenance,Recreation Facilities
Senior Community No
Tax ID 484106020850
Security Features Gated Community,Smoke Detector(s)
Acceptable Financing Conventional, Other
Listing Terms Conventional, Other
Special Listing Condition Listed As-Is
Pets Allowed Size Limit, Yes
Virtual Tour https://www.propertypanorama.com/instaview/mia/A11843557



