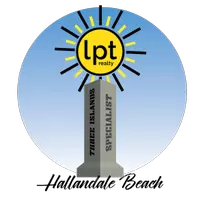OPEN HOUSE
Sun Jul 27, 1:30pm - 4:30pm
UPDATED:
Key Details
Property Type Single Family Home
Sub Type Single Family Residence
Listing Status Active
Purchase Type For Sale
Square Footage 1,994 sqft
Price per Sqft $495
Subdivision Cherry Grove Club Estates
MLS Listing ID A11847675
Style Contemporary/Modern,Two Story
Bedrooms 4
Full Baths 3
Construction Status Effective Year Built
HOA Fees $880/mo
HOA Y/N Yes
Year Built 1978
Annual Tax Amount $5,289
Tax Year 2024
Lot Size 4,217 Sqft
Property Sub-Type Single Family Residence
Property Description
Location
State FL
County Miami-dade
Community Cherry Grove Club Estates
Area 50
Direction SW 87 AVE EAST TO GATED RACQUET CLUB ESTATES ENTRY GATE INTERCOM
Interior
Interior Features Wet Bar, Breakfast Bar, Built-in Features, Bedroom on Main Level, Dual Sinks, Eat-in Kitchen, First Floor Entry, Living/Dining Room, Split Bedrooms, Upper Level Primary, Vaulted Ceiling(s), Bar, Walk-In Closet(s)
Heating Electric
Cooling Ceiling Fan(s), Electric, Wall/Window Unit(s)
Flooring Carpet, Ceramic Tile, Hardwood, Wood
Furnishings Unfurnished
Window Features Blinds,Impact Glass
Appliance Dryer, Dishwasher, Electric Range, Electric Water Heater, Disposal, Ice Maker, Microwave, Other, Refrigerator, Washer
Exterior
Exterior Feature Enclosed Porch, Fence, Security/High Impact Doors, Outdoor Grill, Outdoor Shower, Patio, Shed
Parking Features Attached
Garage Spaces 1.0
Pool None, Community
Community Features Home Owners Association, Pool, Street Lights, Tennis Court(s)
Utilities Available Cable Available
View Garden
Roof Type Shingle
Street Surface Paved
Porch Patio, Porch, Screened
Garage Yes
Private Pool Yes
Building
Lot Description Cul-De-Sac, Irregular Lot, < 1/4 Acre
Faces North
Story 2
Sewer Public Sewer
Water Public
Architectural Style Contemporary/Modern, Two Story
Level or Stories Two
Structure Type Block
Construction Status Effective Year Built
Schools
Elementary Schools Kenwood
Middle Schools Glades
High Schools Miami Killian
Others
Pets Allowed Size Limit, Yes
HOA Fee Include Common Area Maintenance,Maintenance Grounds,Recreation Facilities
Senior Community No
Tax ID 30-50-03-028-0050
Security Features Smoke Detector(s)
Acceptable Financing Cash, Conventional
Listing Terms Cash, Conventional
Special Listing Condition Listed As-Is
Pets Allowed Size Limit, Yes
Virtual Tour https://www.propertypanorama.com/instaview/mia/A11847675



