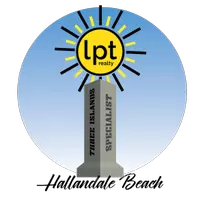UPDATED:
Key Details
Property Type Townhouse
Sub Type Townhouse
Listing Status Active
Purchase Type For Rent
Square Footage 1,120 sqft
Subdivision San Remo
MLS Listing ID A11836230
Bedrooms 2
Full Baths 2
Half Baths 1
HOA Y/N No
Year Built 2008
Lot Size 671 Sqft
Property Sub-Type Townhouse
Property Description
Location
State FL
County Broward
Community San Remo
Area 3650
Interior
Interior Features Living/Dining Room, Walk-In Closet(s), First Floor Entry
Heating Central, Electric
Cooling Central Air, Electric
Flooring Carpet, Ceramic Tile
Furnishings Unfurnished
Window Features Blinds
Appliance Dryer, Dishwasher, Electric Range, Electric Water Heater, Microwave, Refrigerator, Washer
Exterior
Exterior Feature Lighting, Storm/Security Shutters
Parking Features Detached
Garage Spaces 2.0
Pool In Ground, Pool, Community
Amenities Available Clubhouse, Hobby Room, Maintenance, Playground, Pool
Waterfront Description Lake Front
View Y/N Yes
View Garden, Lake
Garage Yes
Private Pool Yes
Building
Faces Northeast
Story 2
Sewer Public Sewer
Water Public
Level or Stories Two
Structure Type Block
Others
Pets Allowed Conditional, Yes
Senior Community No
Tax ID 494112381420
Security Features Complex Fenced,Smoke Detector(s)
Pets Allowed Conditional, Yes
Virtual Tour https://www.propertypanorama.com/instaview/mia/A11836230



