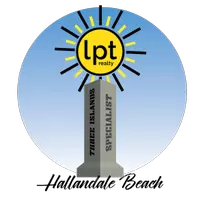UPDATED:
Key Details
Property Type Condo
Sub Type Condominium
Listing Status Active
Purchase Type For Sale
Square Footage 953 sqft
Price per Sqft $136
Subdivision Kingsley At Century Villa
MLS Listing ID A11832386
Style Other
Bedrooms 2
Full Baths 1
Half Baths 1
Construction Status Effective Year Built
HOA Y/N Yes
Land Lease Amount 276.0
Leases Per Year 365
Year Built 1985
Annual Tax Amount $2,991
Tax Year 2024
Property Sub-Type Condominium
Property Description
ONE AND A HALF BATHROOMS,NICE BALCONY WITH VIEW,CLUBHOUSE ,THEATER,GYM,RESTAURANT,
GOLF COURSE,SECURITY 24/7,NURSES24/7 AND LOTS OF AMMENITIES TO ENJOY!!!!!!!!!!!!!!!!!!!!!!!
RESTRICTIONS:
ONE RENTAL WITHIN 12 MONTHS
CREDIT SCORE 690 AND 3 PEOPLE MAXIMUN
Location
State FL
County Broward
Community Kingsley At Century Villa
Area 3180
Direction PINES BLVD TO 136 AVE AFTER PASS GUARD TURN LEFT CONTINUE TO THE LAST END AND TURN LEFT NEXT LEFT BUILDING L ON THE LEFT SIDE.
Interior
Interior Features Bedroom on Main Level, Eat-in Kitchen, Living/Dining Room, Main Living Area Entry Level, Third Floor Entry, Elevator
Heating Central, Electric, Wall Furnace
Cooling Central Air, Ceiling Fan(s), Other
Flooring Hardwood, Tile, Wood
Furnishings Unfurnished
Window Features Blinds
Appliance Dishwasher, Disposal, Microwave
Exterior
Exterior Feature Balcony, Courtyard
Pool Association
Utilities Available Cable Available
Amenities Available Basketball Court, Billiard Room, Business Center, Clubhouse, Fitness Center, Library, Pool, Storage, Transportation Service, Elevator(s)
View Garden, Pool
Porch Balcony, Open, Screened
Garage No
Private Pool Yes
Building
Building Description Block, Exterior Lighting
Faces South
Architectural Style Other
Structure Type Block
Construction Status Effective Year Built
Others
Pets Allowed Conditional, No
HOA Fee Include Common Areas,Cable TV,Electricity,Golf,HVAC,Hot Water,Internet,Laundry,Maintenance Grounds,Parking,Recreation Facilities,Roof,Security,Trash,Water
Senior Community Yes
Tax ID 514014AC2330
Security Features Complex Fenced,Security Guard,Smoke Detector(s)
Acceptable Financing Cash, Conventional
Listing Terms Cash, Conventional
Special Listing Condition Listed As-Is
Pets Allowed Conditional, No
Virtual Tour https://www.propertypanorama.com/instaview/mia/A11832386



