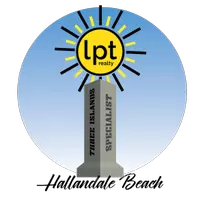OPEN HOUSE
Sat Jul 26, 12:00pm - 3:00pm
UPDATED:
Key Details
Property Type Single Family Home
Sub Type Single Family Residence
Listing Status Active
Purchase Type For Sale
Square Footage 4,299 sqft
Price per Sqft $314
Subdivision Maplewood Isle
MLS Listing ID A11828596
Style Detached,Two Story
Bedrooms 5
Full Baths 5
Construction Status Resale
HOA Fees $329/mo
HOA Y/N Yes
Year Built 1987
Annual Tax Amount $10,432
Tax Year 2024
Lot Size 0.414 Acres
Property Sub-Type Single Family Residence
Property Description
Location
State FL
County Broward
Community Maplewood Isle
Area 3627
Direction PLEASE ACCESS THE COMMUNITY THROUGH THE FRONT ENTRANCE. University Dr. South of Royal Palm and North of Atlantic Blvd. to Ramblewood Dr. West to Vestal Dr. & forward to Front Gate. Go straight to the 4 stop sign. House is on the first right the Corner.
Interior
Interior Features Wet Bar, Built-in Features, Bedroom on Main Level, Closet Cabinetry, Dining Area, Separate/Formal Dining Room, Dual Sinks, Eat-in Kitchen, First Floor Entry, Fireplace, High Ceilings, Kitchen Island, Living/Dining Room, Main Level Primary, Pantry, Sitting Area in Primary, Split Bedrooms, Skylights, Separate Shower, Walk-In Closet(s), Attic
Heating Central
Cooling Central Air, Ceiling Fan(s), Zoned
Flooring Carpet, Vinyl
Furnishings Unfurnished
Fireplace Yes
Window Features Blinds,Skylight(s)
Appliance Built-In Oven, Dryer, Dishwasher, Electric Range, Electric Water Heater, Disposal, Microwave, Refrigerator, Washer
Laundry Washer Hookup, Dryer Hookup, Laundry Tub
Exterior
Exterior Feature Balcony, Enclosed Porch, Fence, Outdoor Shower, Patio, Shutters Electric, Storm/Security Shutters
Parking Features Attached
Garage Spaces 3.0
Pool Heated, In Ground, Pool
Community Features Gated
Utilities Available Cable Available
View Garden, Other
Roof Type Flat,Tile
Porch Balcony, Patio, Porch, Screened
Garage Yes
Private Pool Yes
Building
Lot Description 1/4 to 1/2 Acre Lot, Sprinklers Automatic, Sprinkler System
Faces Northeast
Story 2
Sewer Public Sewer
Water Public, Well
Architectural Style Detached, Two Story
Level or Stories Two
Structure Type Block
Construction Status Resale
Schools
Elementary Schools Ramblewood Elem
Middle Schools Ramblewood Middle
High Schools Taravella
Others
Pets Allowed Dogs OK, Yes
HOA Fee Include Common Area Maintenance,Security,Trash
Senior Community No
Tax ID 484128033640
Security Features Gated Community
Acceptable Financing Cash, Conventional, FHA, VA Loan
Listing Terms Cash, Conventional, FHA, VA Loan
Special Listing Condition Listed As-Is
Pets Allowed Dogs OK, Yes
Virtual Tour https://www.propertypanorama.com/instaview/mia/A11828596



