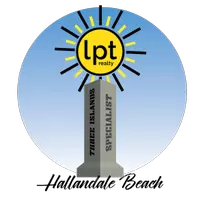OPEN HOUSE
Sat Jul 19, 2:00pm - 4:00pm
UPDATED:
Key Details
Property Type Single Family Home
Sub Type Single Family Residence
Listing Status Active
Purchase Type For Sale
Square Footage 2,260 sqft
Price per Sqft $972
Subdivision Coral Gables Sec C
MLS Listing ID A11798639
Style Two Story,Spanish/Mediterranean
Bedrooms 3
Full Baths 2
Construction Status Effective Year Built
HOA Y/N No
Year Built 1927
Annual Tax Amount $13,586
Tax Year 2024
Lot Size 6,250 Sqft
Property Sub-Type Single Family Residence
Property Description
Location
State FL
County Miami-dade
Community Coral Gables Sec C
Area 41
Interior
Interior Features Bedroom on Main Level, Breakfast Area, Dual Sinks, First Floor Entry, Fireplace, Living/Dining Room, Upper Level Primary
Heating Central
Cooling Central Air, Ceiling Fan(s)
Flooring Clay, Hardwood, Wood
Fireplace Yes
Appliance Dryer, Dishwasher, Gas Range, Microwave, Refrigerator, Self Cleaning Oven, Washer
Exterior
Exterior Feature Deck, Fence, Security/High Impact Doors, Lighting, Outdoor Grill, Patio
Parking Features Attached
Garage Spaces 1.0
Pool Gunite, Heated, In Ground, Pool, Pool/Spa Combo
View Y/N No
View None
Roof Type Barrel
Porch Deck, Patio
Garage Yes
Private Pool Yes
Building
Lot Description < 1/4 Acre
Faces East
Story 2
Sewer Public Sewer
Water Public
Architectural Style Two Story, Spanish/Mediterranean
Level or Stories Two
Structure Type Block
Construction Status Effective Year Built
Others
Senior Community No
Tax ID 03-41-07-014-1430
Security Features Security System Owned
Acceptable Financing Cash, Conventional, FHA, VA Loan
Listing Terms Cash, Conventional, FHA, VA Loan
Special Listing Condition Listed As-Is
Virtual Tour https://www.propertypanorama.com/instaview/mia/A11798639



