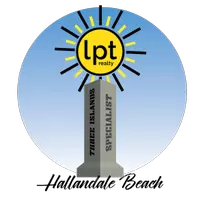UPDATED:
Key Details
Property Type Single Family Home
Sub Type Single Family Residence
Listing Status Active
Purchase Type For Sale
Subdivision Cape Coral
MLS Listing ID A11794424
Style One Story
Bedrooms 3
Full Baths 3
Construction Status New Construction
HOA Y/N No
Year Built 2024
Annual Tax Amount $3,151
Tax Year 2024
Property Sub-Type Single Family Residence
Property Description
This isn't your cookie-cutter listing. We're talking new construction, tall ceilings, sleek porcelain tile, quartz that pops, and an exterior kitchen that screams let's entertain. 3 beds. 3 baths—including a Jack & Jill bathroom and a pool bath (because yes, we thought of everything).
Oh and the seller? They're dropping $12K toward your closing costs.
Bring the boat, bring the guests, bring the lifestyle.
This is Florida living, leveled up!
Location
State FL
County Lee
Community Cape Coral
Area 5940 Florida Other
Direction GPS / WAZE
Interior
Interior Features First Floor Entry, Other
Heating Central
Cooling Central Air, Ceiling Fan(s)
Flooring Tile
Appliance Dryer, Dishwasher, Microwave, Refrigerator, Washer
Exterior
Exterior Feature Outdoor Grill
Garage Spaces 3.0
Pool Pool, Screen Enclosure
Waterfront Description Canal Front
View Y/N Yes
View Canal
Roof Type Shingle
Garage Yes
Private Pool Yes
Building
Lot Description < 1/4 Acre
Faces Northwest
Story 1
Sewer Septic Tank
Water Well
Architectural Style One Story
Structure Type Block
Construction Status New Construction
Others
Senior Community No
Tax ID 06-44-23-C1-04262.0200
Acceptable Financing Cash, Conventional
Listing Terms Cash, Conventional
Virtual Tour https://www.propertypanorama.com/instaview/mia/A11794424



