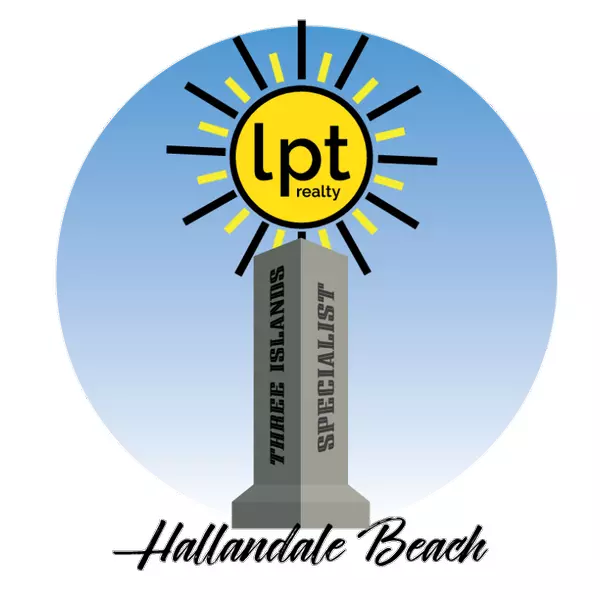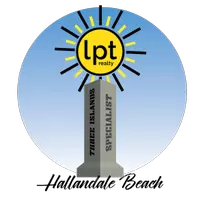
Open House
Sat Sep 20, 12:00pm - 2:30pm
UPDATED:
Key Details
Property Type Single Family Home
Sub Type Single Family Residence
Listing Status Active
Purchase Type For Sale
Square Footage 10,150 sqft
Price per Sqft $985
Subdivision Ridgeline Estates
MLS Listing ID A11763885
Style Detached,Two Story
Bedrooms 8
Full Baths 10
HOA Y/N No
Year Built 2020
Annual Tax Amount $51,840
Tax Year 2023
Lot Size 1.090 Acres
Property Sub-Type Single Family Residence
Property Description
Location
State FL
County Miami-dade
Community Ridgeline Estates
Area 50
Interior
Interior Features Bidet, Bedroom on Main Level, Closet Cabinetry, Dual Sinks, Eat-in Kitchen, Family/Dining Room, First Floor Entry, Fireplace, Jetted Tub, Kitchen Island, Separate Shower, Upper Level Primary, Bar, Walk-In Closet(s), Elevator
Heating Central
Cooling Central Air
Flooring Ceramic Tile
Fireplaces Type Decorative
Window Features Impact Glass
Appliance Built-In Oven, Dryer, Dishwasher, Disposal, Gas Range, Microwave, Refrigerator, Washer
Exterior
Exterior Feature Barbecue, Fence, Security/High Impact Doors, Lighting, Outdoor Grill, Outdoor Shower, Other, Patio
Parking Features Attached
Garage Spaces 3.0
Carport Spaces 2
Pool Heated, In Ground, Pool
Utilities Available Cable Available
View Y/N No
View None
Roof Type Concrete
Handicap Access Accessible Elevator Installed
Porch Patio
Garage Yes
Private Pool Yes
Building
Lot Description 1-2 Acres
Faces North
Story 2
Sewer Septic Tank
Water Public
Architectural Style Detached, Two Story
Level or Stories Two
Structure Type Block
Schools
Elementary Schools Palmetto
Middle Schools Palmetto
High Schools Miami Palmetto
Others
Pets Allowed No Pet Restrictions, Yes
Senior Community No
Restrictions No Restrictions
Tax ID 20-50-13-006-0520
Acceptable Financing Cash, Conventional
Listing Terms Cash, Conventional
Pets Allowed No Pet Restrictions, Yes
Virtual Tour https://www.propertypanorama.com/instaview/mia/A11430218

Learn More About LPT Realty




