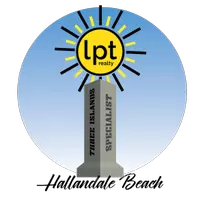Bought with Compass Florida LLC
UPDATED:
Key Details
Sold Price $1,575,000
Property Type Single Family Home
Sub Type Single Family Detached
Listing Status Sold
Purchase Type For Sale
Square Footage 2,905 sqft
Price per Sqft $542
Subdivision Loxahatchee Club At Maplewood 8 Ph 2
MLS Listing ID RX-11051024
Sold Date 05/06/25
Style Traditional
Bedrooms 3
Full Baths 3
Half Baths 1
Construction Status Resale
Membership Fee $350,000
HOA Fees $872/mo
HOA Y/N Yes
Year Built 1990
Annual Tax Amount $12,977
Tax Year 2024
Lot Size 0.258 Acres
Property Sub-Type Single Family Detached
Property Description
Location
State FL
County Palm Beach
Area 5100
Zoning R2(cit
Rooms
Other Rooms Family, Great, Laundry-Inside
Master Bath Dual Sinks, Mstr Bdrm - Ground, Mstr Bdrm - Sitting, Separate Shower
Interior
Interior Features Built-in Shelves, Closet Cabinets, Entry Lvl Lvng Area, Foyer, Kitchen Island, Pantry, Split Bedroom, Volume Ceiling, Walk-in Closet, Wet Bar
Heating Central
Cooling Central
Flooring Carpet, Other, Tile
Furnishings Furniture Negotiable
Exterior
Exterior Feature Auto Sprinkler, Built-in Grill, Covered Patio, Fence, Open Patio, Screen Porch, Shutters, Zoned Sprinkler
Parking Features 2+ Spaces, Driveway, Garage - Attached, Golf Cart
Garage Spaces 2.5
Pool Gunite, Heated, Inground, Screened
Community Features Gated Community
Utilities Available Cable, Electric, Public Sewer, Public Water
Amenities Available Bike - Jog, Bocce Ball, Cafe/Restaurant, Clubhouse, Elevator, Fitness Center, Golf Course, Lobby, Manager on Site, Picnic Area, Playground, Pool, Putting Green, Sidewalks, Street Lights, Tennis
Waterfront Description Lake
View Lake
Roof Type Concrete Tile
Exposure Northeast
Private Pool Yes
Building
Lot Description 1/4 to 1/2 Acre
Story 1.00
Foundation CBS
Construction Status Resale
Others
Pets Allowed Yes
HOA Fee Include Cable,Common Areas,Manager,Security,Trash Removal
Senior Community No Hopa
Restrictions Buyer Approval
Security Features Gate - Manned,Security Patrol,TV Camera
Acceptable Financing Cash
Horse Property No
Membership Fee Required Yes
Listing Terms Cash
Financing Cash
Pets Allowed No Restrictions



